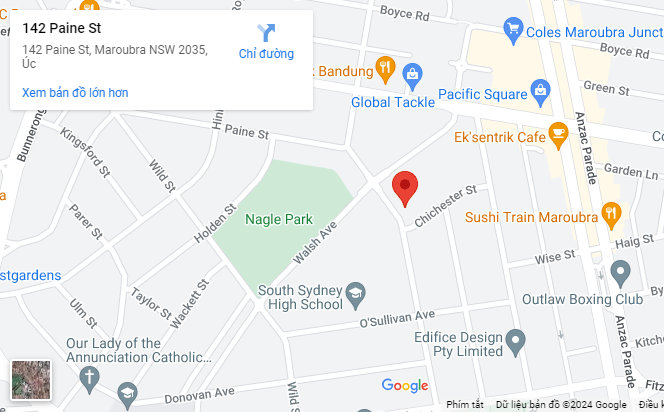Design Introduction
A major challenge we faced with the battle axe lot in Blacktown Council was the triangular shape and limited frontage. To optimize the façade, we had to convert the "side boundary" into the "front boundary" a process that required extensive negotiations with the Council to meet the design criteria for our customer.
The floor plans and façade speak for themselves—capturing a sense of luxury with high ceilings, a double-height void, a triple garage, and a spacious balcony. There’s so much more to discover in this project.
It's safe to say we’ve added significant value to the land, and we’re proud to have brought this vision to life.
Size area
S4 ( >450m²)
Storey
Double Storey
Style of facade
Modern
Number of bedrooms
5 bedrooms
Number of bathrooms
2 bathrooms




