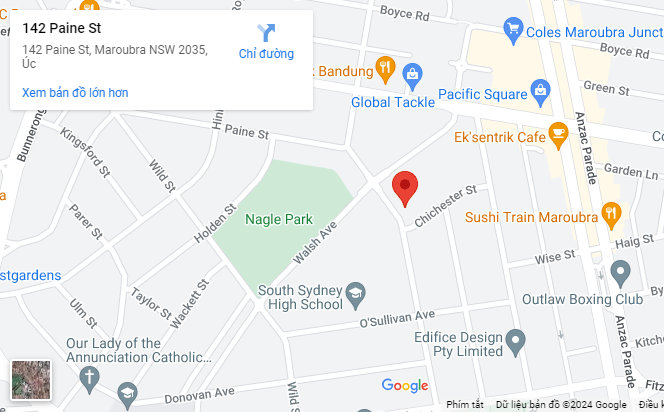Design Introduction
A double-storey house on Dromos Street Gables. This house is quite spacious and modern, with a living area of 450 m2, five bedrooms, four bathrooms, and a powder room. The home also has stone and timber cladding on the facade, a wooden garage door, a double high corner window, and a void 6m height, giving it a stylish and sophisticated look. This house is in a peaceful and friendly neighborhood, where you can enjoy the tranquility and comfort of your home. This house is a perfect and comfortable home for you and your family.
Size area
S3 (350m² - 450m²)
Storey
Double Storey
Style of facade
Modern
Number of bedrooms
5 bedrooms
Number of bathrooms
4 bathrooms




