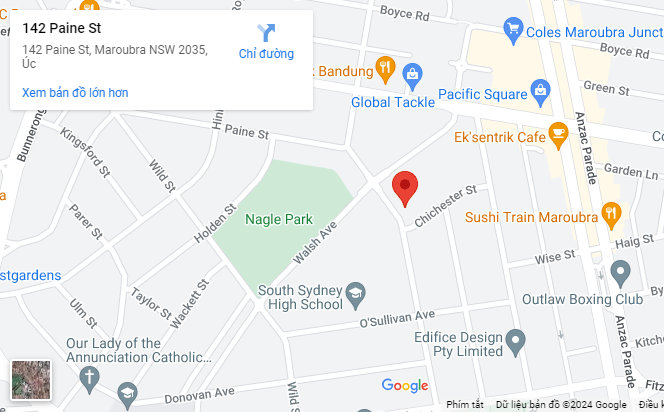Design Introduction
A breath of fresh air in Box Hill with the 10m frontage collection by Vivi Building Design. This design features familiar materials like timber-clad garages, double-height glazing windows, and white render. The curved awning and balcony introduce a touch of luxury, adding to the building’s refined look. A chandelier in the front void creates a sense of height and spaciousness, maximizing the limited width of the lot. LED lighting adds an elegant finishing touch, enhancing the overall design.
Size area
S1 (250m² - 300m²)
Storey
Double Storey
Style of facade
Classic
Number of bedrooms
5 bedrooms
Number of bathrooms
3 bathrooms




