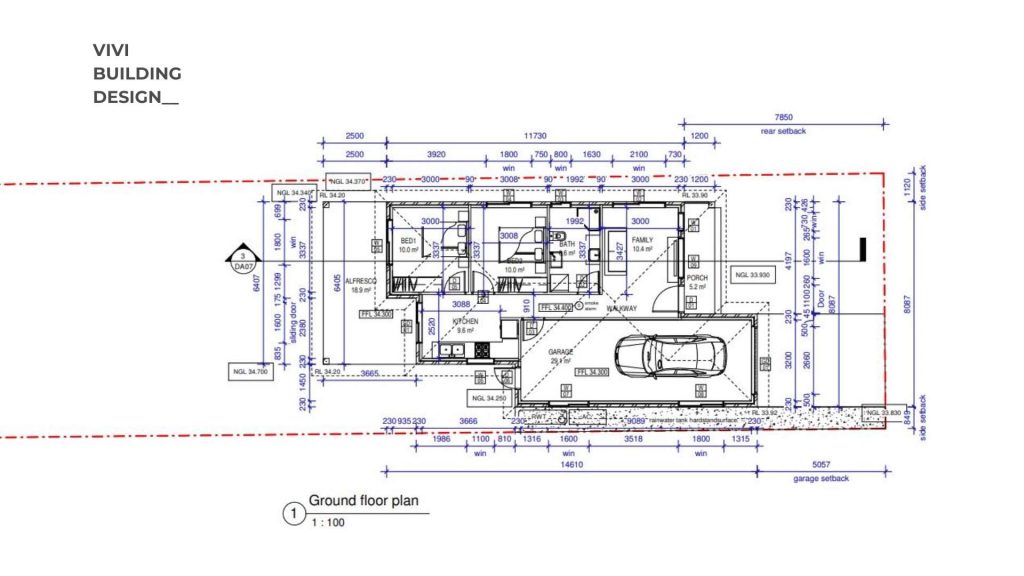Have you ever tried to create something complex without a plan? It’s a common experience, and it usually doesn’t go as well as hoped. The same principle applies when planning to build a home. Without a house floor plan, it’s easy to feel lost and overwhelmed. Plus, modifying your home is much easier when you make changes to a drawing, not walls that have just been raised.
What is a floor plan?

Are you looking to build your dream home? A floor plan sample is an excellent way to visualize your future home. It includes detailed drawings for each level of the house, so you can see exactly how your home will look. Plus, if you want a custom house design, a floor plan is a must-have. It provides a visual image of your dream home, so you can make sure it’s perfect before construction even begins!
It is an in-scale drawing that provides a bird’s eye view of the rooms in a house, showing the layout of the rooms, including the location of walls, doors, and windows. It also indicates built-in features such as wardrobes, kitchen units, and bathroom fittings. The most important aspect is its accurate scale, ensuring that the spaces are precisely proportioned. This gives homeowners a true representation of the relative size of the spaces in the property.
The floor plan’s role in house design

The floor plan’s role in house design in Australia is essential. It provides a visual representation of how all the areas of the house will be utilized, enabling you to decide which features to incorporate into your home. By entrusting professionals with house plan drawings, you can rest assured that your layout plan is in good hands. These experts possess the specific skills and knowledge of architectural design required to create a layout that meets your needs and preferences.
3D plans, in particular, showcase even the smallest details, revealing the placement of your refrigerator, furniture, and other utilities. Your ideas can also be presented for consideration in the layout. A visual representation of the house’s layout and each room within it allows you to contemplate any alterations you may need in any room.
Furthermore, a floor plan serves as a valuable guide during construction and for selecting building materials. It functions as a reference manual for construction workers, illustrating the scale and dimensions of each space. This aids the inspection team in ensuring that construction adheres to the layout measurements.
(Information curated from various publications)



