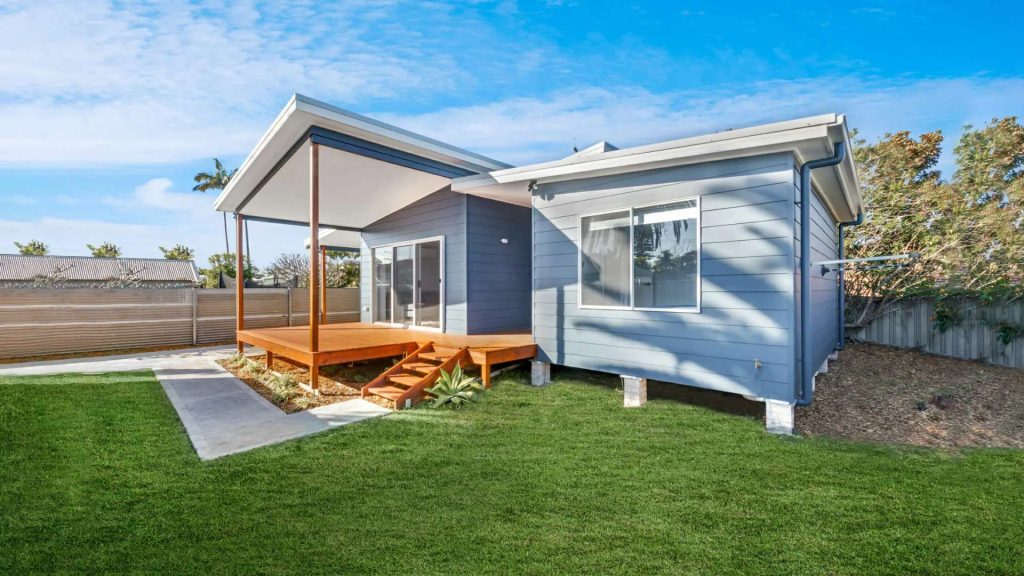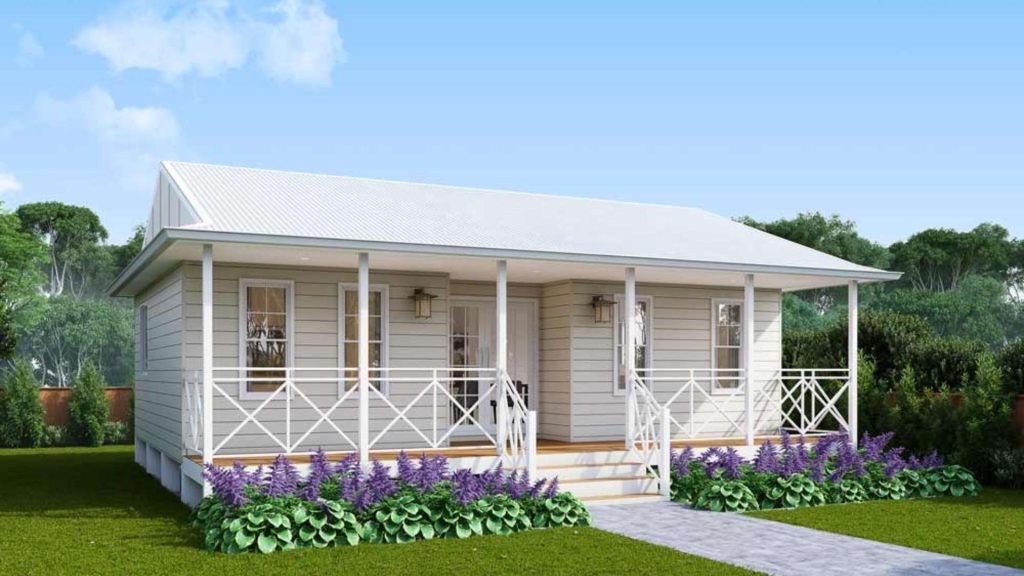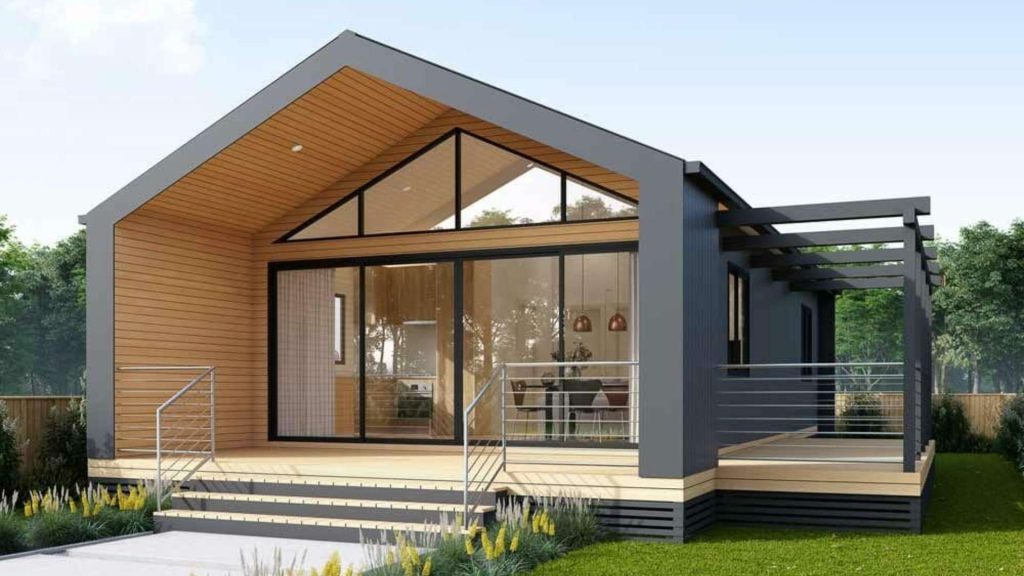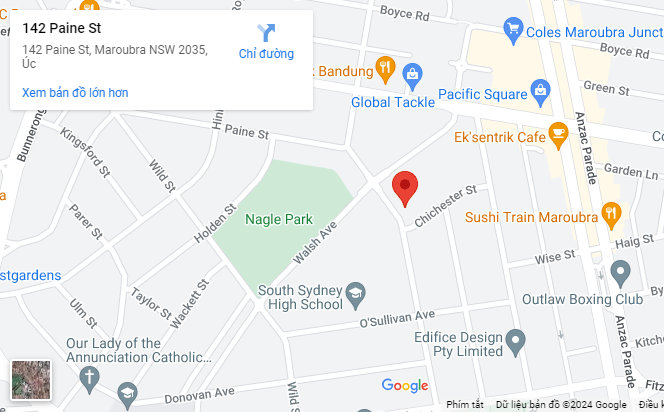Looking to create a cozy and independent space for your loved ones? Granny flat designs are a wonderful way to provide care and privacy while making the most of your property. These small yet functional homes are a fantastic addition to your main house, offering a safe haven for relatives.
Before you start building, here are some friendly tips to help you perfect your granny flat.
These suggestions will guide you whether you’re building from scratch or remodeling an existing space. Let’s dive into the ideas and get inspired!

1. Open up the space
Granny flat designs are often cozy and compact, typically featuring a couple of rooms along with a bathroom, kitchen, and possibly a living room. But don’t worry – there are plenty of ways to make them feel more spacious! One of our top tips is to build with high-lofted ceilings.
High ceilings can instantly make the space feel larger and more open. You can also add clerestory windows, skylights, or small windows near the ceiling to let in natural light.
Another great way to maximize space is by reducing the number of corridors, which allows for larger rooms. Consider merging some rooms or opting for an open kitchen layout to create an airy, open feel in your granny flat designs.
2. Use glass windows for your granny flat designs
Small windows can limit light and views in granny flat designs. Instead, opt for large glass windows to enjoy an uninterrupted view of the neighborhood.
Glass windows are great for older people with limited mobility. Just make sure to install drapes to block sunlight on hot days.
3. Add a deck
With regulations limiting the size of granny flat designs, adding a deck or porch is a great way to create more space. This outdoor area doesn’t need to be large—just enough for a couple of chairs and a table. It’s perfect for your loved ones to relax and enjoy the outdoors.
4. Maintain privacy
Privacy is important even when living close to loved ones. In your granny flat designs, consider the placement of windows, rooms, and drapes to create a barrier. For narrow spaces, use strategic landscaping to limit the view and ensure privacy.

5. Choose a similar granny flat design as your main home
Building a granny flat with a design similar to your main home ensures a cohesive look, which can be beneficial if you decide to sell. Some local authorities even require granny flats to match the design of the main house. Even with a similar architectural style, you can add personal touches to the decor to reflect the preferences of your loved ones.
6. Choose a sustainable granny flat design
When adding a granny flat design to your property, think about sustainability. Incorporate features like large windows for natural light and fresh air, and high ceilings to keep the space cool in summer. Consult a contractor to place doors and windows for optimal ventilation.
Don’t forget insulation to keep the temperature comfortable and reduce energy bills. A sustainable house design will not only benefit the environment but also your wallet!
7. Ensure accessibility for your granny flat designs
When designing a granny flat to accommodate elderly family members, accessibility is key. Consider features like:
– Wider doorways
– Secure entrance ramps
– Walk-in showers with railings
– Wheelchair and walker-friendly spaces
– Less obstructive walls
– Easy-to-reach kitchen cabinets
– Lower beds
– Well-lit environments
8. Select the right colors
While white can keep a space well-lit, a granny flat design doesn’t have to stick to dull neutrals. Too much grey or brown can make the space feel monotonous.
Add pops of color to make the space cozy and inviting. Consider retro shades like burnt orange, yellow, or light teal. If you prefer white or cream walls, brighten things up with colorful drapes or rugs.

9. Include enough storage
Storage can be a challenge in smaller spaces like granny flats. Make sure to plan for ample storage in key areas such as the bedrooms, bathrooms, and kitchen.
Consider the needs of your loved ones, especially if they use tools like walkers or wheelchairs. A thoughtful house design might include features like a sloping roof with a loft for extra storage. This way, you can keep the space tidy and functional.
That’s almost everything you need to know about designing the perfect granny flat to complement your home. It might take some planning, but we’re confident you’ll create a loving and cozy space for your family.
Get in touch with Vivi Building Design for help with designing a granny flat or any house design in Australia. Our experienced team is here to help you create the perfect granny flat for your property.
Tel: +61 490 334 341
Email: vivibuildingdesign@gmail.com
Address: 2 Chichester St, Maroubra, Sydney, NSW
(Compiled from reputable design consulting sources)



