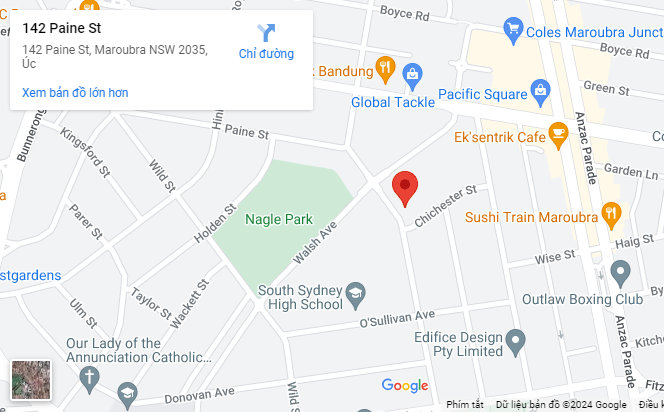Living on a narrow block? No problem! With smart design solutions, you can create a stunning narrow granny flat that feels spacious and comfortable. As narrow blocks become increasingly common, the demand for narrow granny flat designs has soared. The great news is that even on the most challenging properties, you can still build a beautiful second dwelling tailored to your needs.
In this article, we’ll share practical tips to make your design feel more open, airy, and welcoming.
1. Embrace large windows in your narrow granny flat design
Maximizing natural light is key to making a narrow granny flat design feel more open and spacious. Large windows not only brighten up the interior but also create a seamless connection with the outdoors. Work with your designer to strategically place windows for optimal light exposure throughout the day. To balance light and privacy, consider adding stylish curtains, louvres, or blinds that allow you to darken the space when needed – perfect for movie days or a little extra privacy.
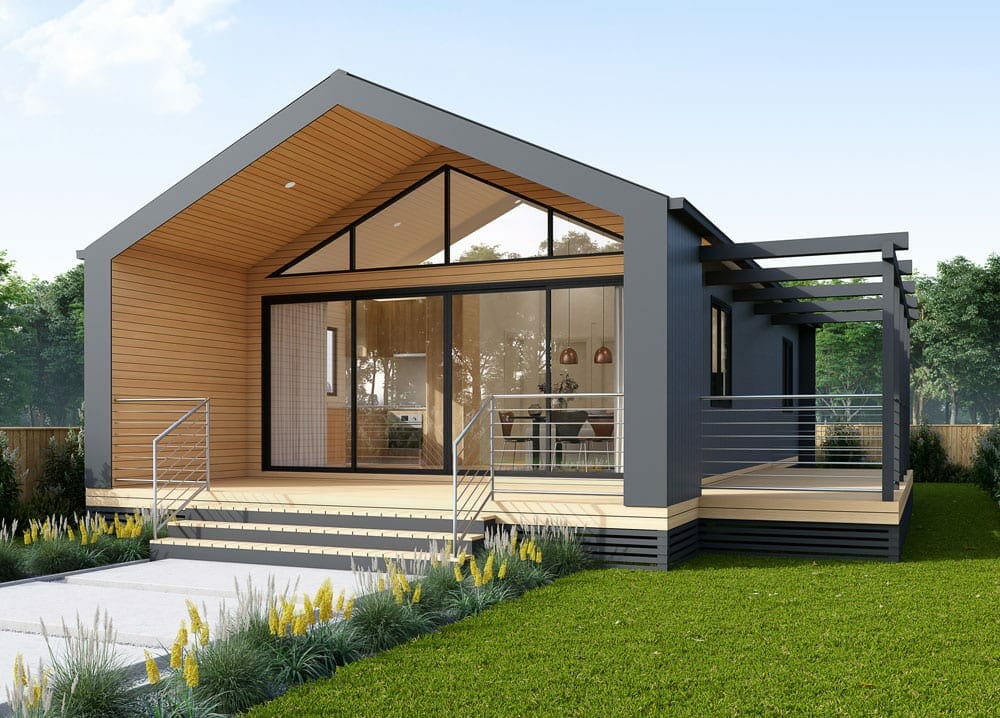
(Picture: Backyard Grannys)
2. Choose light paint colours
The right colour palette can completely transform your house design. While dark tones can create a cozy, intimate atmosphere, they tend to make spaces feel smaller. On the other hand, light paint colours naturally reflect sunlight, making rooms appear larger and more open. Opt for soft, neutral shades to enhance brightness and create the illusion of extra space.
3. Opt for an open floor plan
An open floor plan is a game-changer when it comes to maximizing space in a narrow granny flat design. By reducing the number of walls, you create a more seamless and spacious flow between rooms. This layout, popular in many Australian homes, fosters a sense of connection and openness. In your granny flat, consider merging the dining room, kitchen, and living area into one expansive, functional space that feels welcoming and roomy.
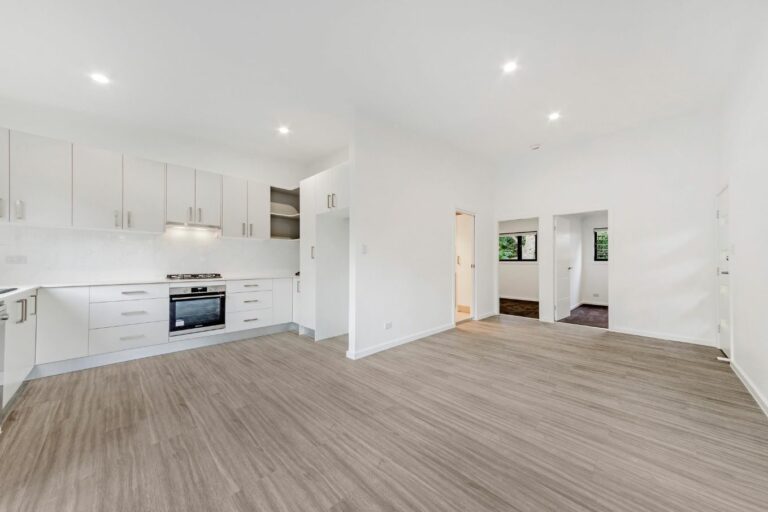
(Picture: Granny Flat solutions)
4. Embrace natural lighting
Natural light is your best friend when creating a spacious house design. It brightens up the home, making it feel open and inviting. Large windows, skylights, and a thoughtfully designed floor plan will flood your space with sunlight. Unlike darker, confined areas, well-lit rooms feel bigger and more comfortable. Plus, natural light is an energy-efficient way to make your granny flat shine without increasing your power bill!
5. Furnish your narrow granny flat design wisely
When furnishing your narrow granny flat design, less is more. While it may seem logical to choose several smaller furniture pieces for a compact space, this can actually make the area feel cluttered. Instead, opt for a few well-chosen, larger pieces that provide functionality and style without overwhelming the room. For example, a medium-sized sofa can create a more cohesive and spacious look than multiple smaller chairs scattered throughout the room.

(Picture: DIY Granny Flat)
6. Adopt a ‘Less is More’ approach to decorations
When it comes to decorating, keep it minimal and focus on quality over quantity. Whether it’s artwork on the walls, a vase on the table, or small decorative items on the shelves, choosing fewer, well-placed pieces will create a more open, uncluttered atmosphere that feels spacious and serene.
7. Maximize space with smart flooring choices
The right flooring can work wonders for making your house feel more expansive. Using the same flooring material across multiple areas—such as the kitchen, living room, and dining space—creates a sense of continuity and unity, making the flat feel larger. Light-coloured flooring is another great trick, as it enhances brightness and contributes to the illusion of a more open, spacious environment.
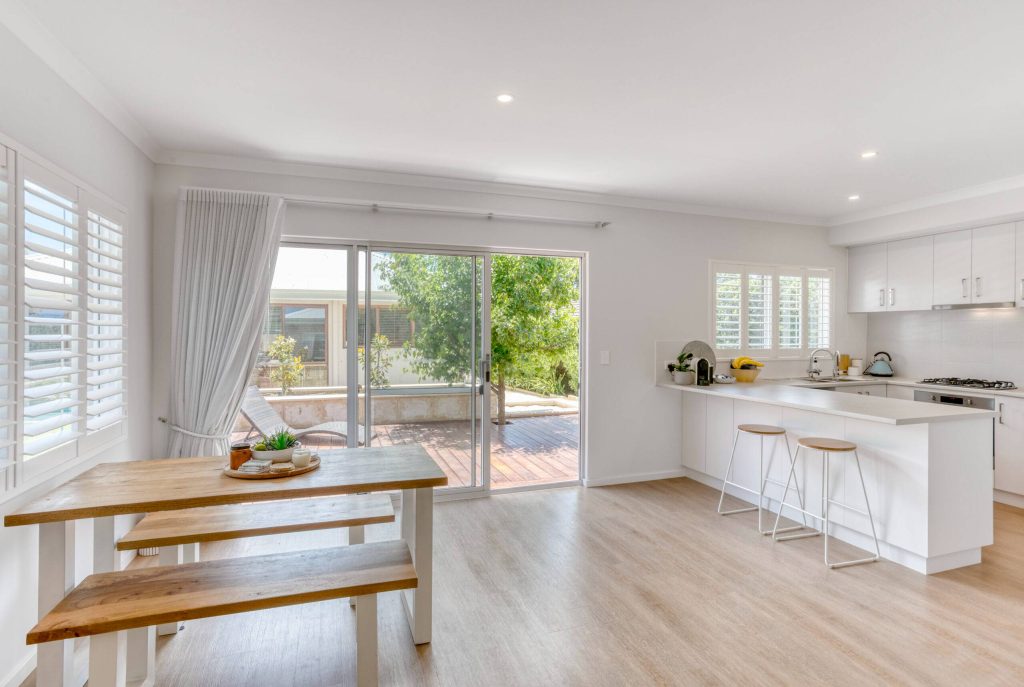
(Picture: Summit Homes)
8. Install sliding doors for a space-saving solution
Traditional doors take up valuable floor space when swinging open and closed, which can be limiting in a narrow granny flat design. By installing timber sliding doors, especially for bedrooms, you eliminate the need for clearance space, allowing for a more efficient layout. As an added benefit, sliding doors can easily be left open during the day, further enhancing the open, spacious feel of your flat.
9. Incorporate glass sliding doors in narrow granny flat design
Combine style and functionality with glass sliding doors that lead to your deck or outdoor area. These doors not only flood your granny flat with natural light but also offer a beautiful view of the outside. With the addition of a screen door, you can invite fresh air in and keep the space feeling airy and comfortable, reducing any stuffiness.

(Picture: Custom Styled Homes)
10. Opt for quality storage solutions
Effective storage is crucial, whether for a book-loving father or a gamer teenager. Invest in built-in wardrobes, shelves, and well-designed cupboards to keep belongings organized without sacrificing precious floor space. These smart storage options help maintain a clutter-free environment, maximizing both functionality and space efficiency.
11. Consider a raked ceiling
If you’re in the design phase of your narrow granny flat, think about incorporating a raked ceiling, also known as an inclined roof. This design features a roofline that rises and meets at a single point, creating extra vertical space. The added height can make your granny flat feel more open and airy, enhancing the overall sense of spaciousness.
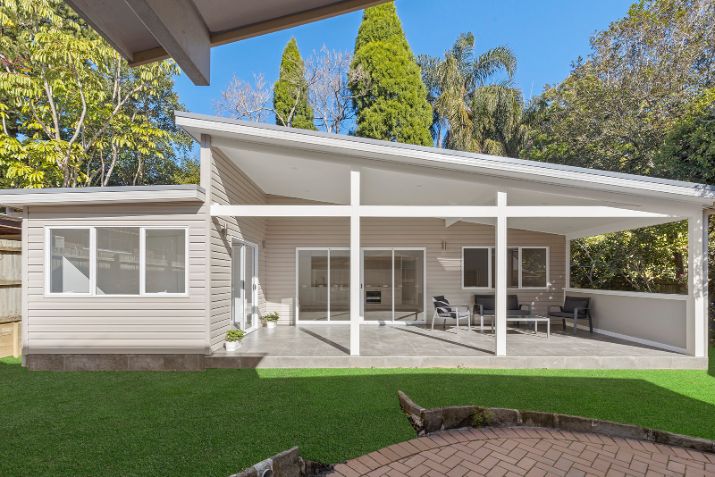
(Picture: Granny Flat solutions)
12. Use mirrors for narrow granny flat design
One of the simplest and most effective tricks for a narrow granny flat design is strategically placing mirrors. This time-tested technique helps create the illusion of a larger space by reflecting light and making rooms appear more expansive. Choose stylish mirrors that complement your décor to enhance both functionality and aesthetics.
Ready to create your ideal granny flat design?
At Vivi Building Design, our friendly and professional team is here to turn your vision into reality. We specialize in designing custom granny flats that perfectly suit your block and individual needs.
Contact us today for a free consultation!
- Tel: +61 490 334 341
- Email: vivibuildingdesign@gmail.com
- Website: vivibuildingdesign.com.au
- Address: 2 Chichester St, Maroubra, Sydney, NSW
(Compiled from reputable design consulting sources)
