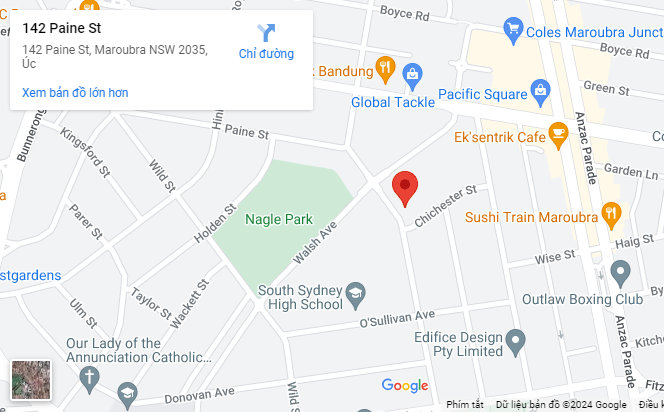Dreaming of the perfect home but feeling overwhelmed by design choices? A 2 storey house design could be just what you need! It’s a smart solution for making the most of limited land space while giving your family plenty of room to live comfortably. Plus, with a double-storey design, you can enjoy more garden and lawn space, perfect for outdoor relaxation and play.
Whether you’re working with a spacious plot or a compact block, a 2 storey house design brings a unique charm to your new home. It offers beautiful views, excellent cross ventilation, and an abundance of natural light, creating a bright and airy living environment.
Our double-storey floor plans are thoughtfully crafted to maximize space, ensuring functional and practical living areas that meet the needs of a modern family.
Explore our collection of unique and contemporary 2 storey house designs below for some fantastic ideas to inspire your dream home.
1. A French-inspired 2 storey house design
Imagine a home that blends the elegance of French architecture with modern comfort. This 2 storey house design embraces a semi-classic style, creating a sophisticated yet cozy atmosphere. With a stunning 6-meter-high void, the space feels open and grand, offering a true sense of luxury.
The facade features charming arched windows and a beautiful wooden garage door, adding a touch of timeless elegance. Inside, natural light pours in, enhancing the ambiance and highlighting the carefully crafted design. This 2 storey house design not only offers aesthetic beauty but also ensures a comfortable living space that feels like home.
2. An elegant, luxury 2 storey house design
This stunning 2 storey house design captures elegance, comfort, and sophistication at every turn, thoughtfully crafted to meet your family’s every need.
From the moment you step through the grand entrance, you’ll be captivated by the meticulous attention to detail and the seamless blend of indoor and outdoor living. With a contemporary architectural concept, soaring ceilings, and floor-to-ceiling glass windows, this home exudes opulence in every corner.

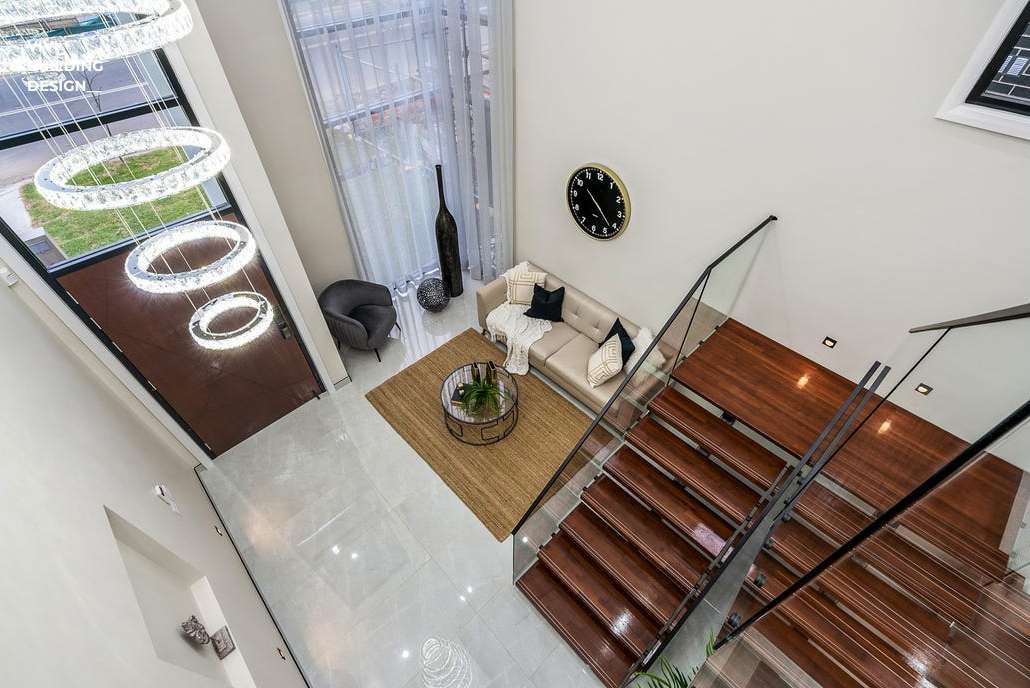


3. A house design leading Australian architectural trends
Set on a spacious site, this house design is the epitome of modern living, perfectly aligned with the latest Australian architectural trends. The design features striking double corners and impressive 5.4-meter double-height windows, flooding the interior with natural light and creating a bright, airy atmosphere. The 5.7-meter void further enhances the feeling of openness and grandeur.
The exterior boasts a woodland grey double porch and elegant timber cladding, adding a natural, sophisticated touch to the facade. This house blends style and functionality, offering a home that’s both trendsetting and timeless.
4. A sophisticated 2 storey house design
This elegant double-storey house design exudes style and sophistication. The facade features a beautiful blend of stone and timber cladding, complemented by a wooden garage door that adds warmth and charm. A double-height corner window and a striking 6-meter-high void create a sense of openness and grandeur, making this home truly stand out.


Every detail of this 2 storey house design has been thoughtfully crafted to deliver a home that is both stylish and inviting.
5. A luxurious modern 2 storey house design
This luxurious house design combines modern elegance with sophisticated details. The facade showcases a stunning mix of stone and timber cladding, while a 5.9-meter-high void and sleek balcony slats add a touch of style and refinement.


This thoughtfully designed home exudes a sense of luxury, making it both visually striking and inviting.
6. A sleek flat roof double storey house design
This 2 storey house design features a sleek flat roof that perfectly complements its modern aesthetic. The stone cladding on the facade, combined with a striking 6-meter-high void and a warm wooden garage door, adds sophistication and elegance to the overall look.


Every element of this design contributes to a refined and stylish home that stands out with its contemporary charm.
7. A beautifully mixed-material home design
This 2 storey house design artfully combines materials to create a striking visual appeal. With 5.4-meter double-height windows and a 5.7-meter void, the home feels bright and spacious, offering an airy and inviting atmosphere.

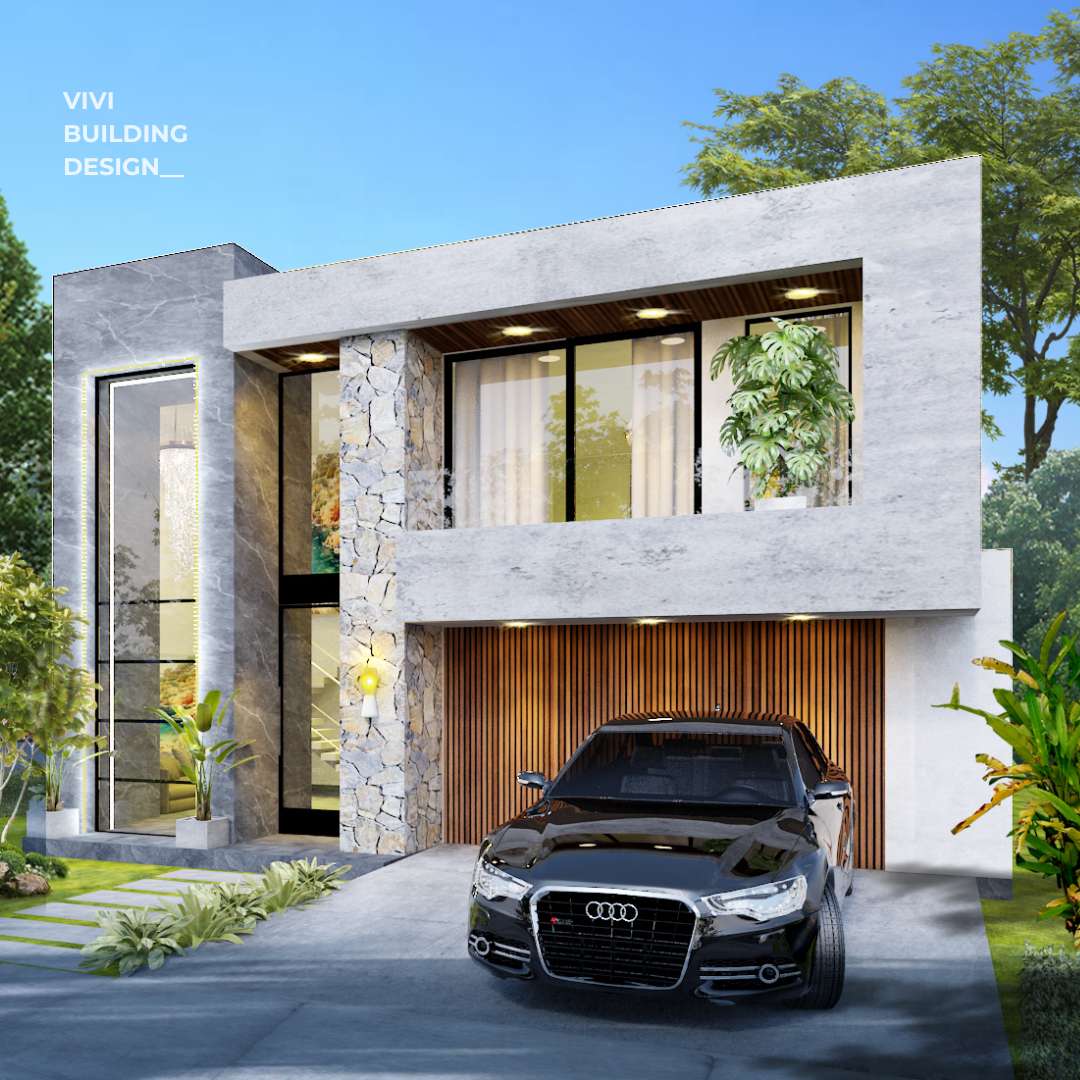
The stone cladding on the facade, paired with the sleek white double-height windows, adds a touch of sophistication and modern elegance to this beautifully designed home.
8. A design inspired by contemporary art
Inspired by contemporary art, this home embraces a sleek and minimalist aesthetic. The facade, adorned with stone cladding and a wooden garage door, exudes sophistication and elegance.


This home is not just a place to live; it’s a masterpiece where architecture meets art, offering a harmonious blend of style and modern design.
9. A sleek modern house design in Australia
This 2 storey house design features a stunning stone facade and elegant balcony slats, creating a sleek and sophisticated appearance. The design includes a striking double-height corner window and a 6-meter void, enhancing the sense of openness and style.
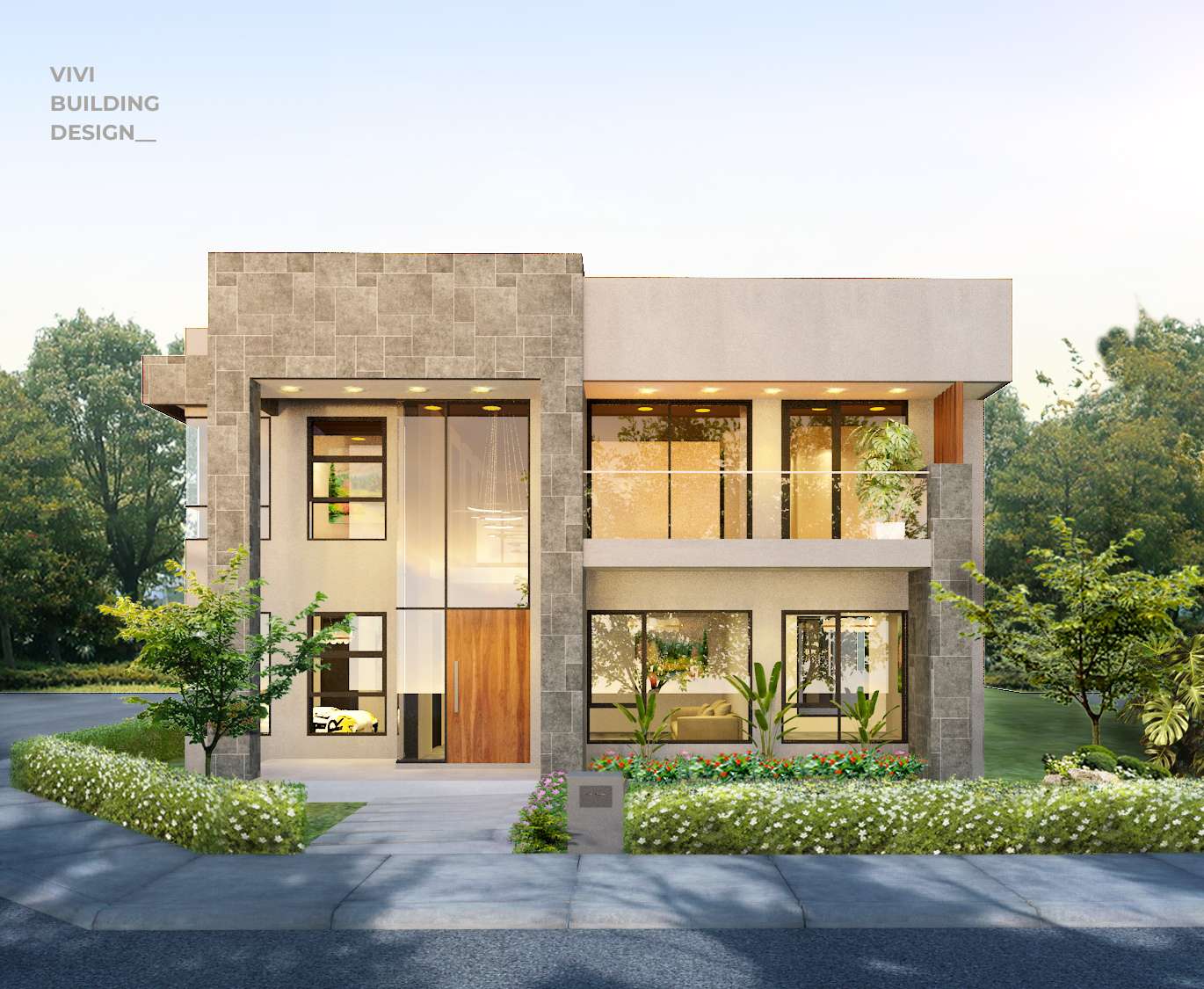
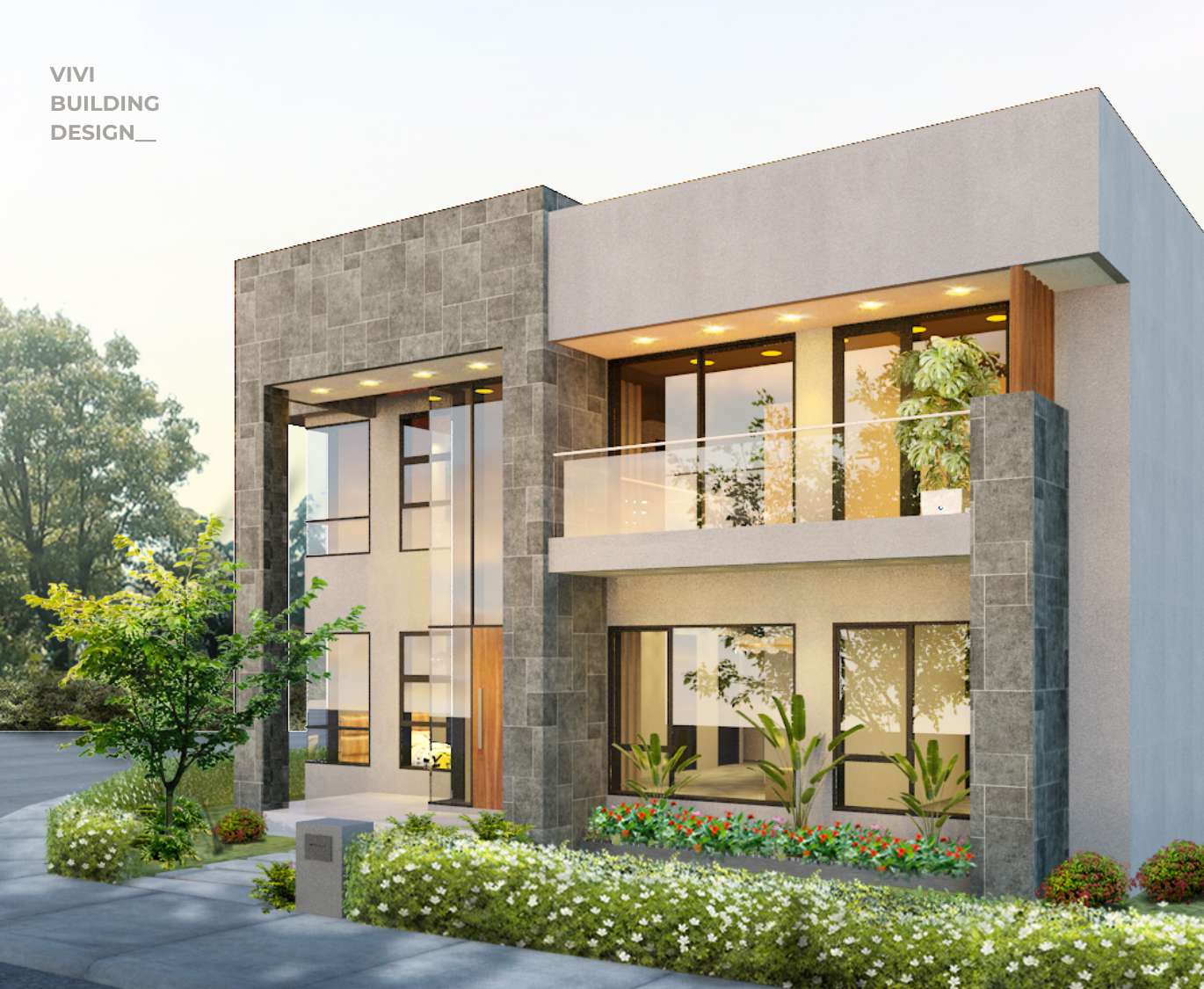
With its refined details, this home seamlessly blends modern elegance with a touch of sophistication.
Need help with your home design?
For expert advice tailored to your needs, contact Vivi Building Design. We’re here to help you bring your vision to life!
Tel: +61 490 334 341
Email: vivibuildingdesign@gmail.com
Website: https://vivibuildingdesign.com.au
Address: 2 Chichester St, Maroubra, Sydney, NSW
